Pałac w Brzezince
© polska.org
POL
near Wrocław
© polska.org
Fetching images...
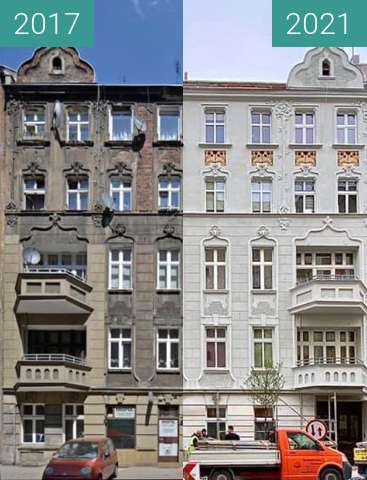
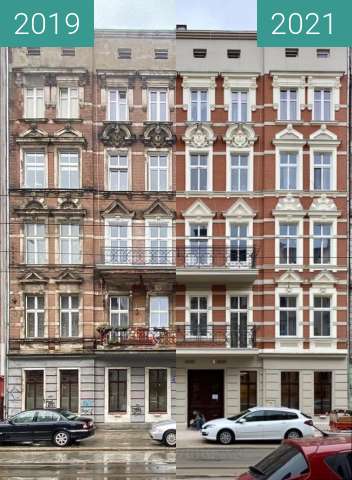
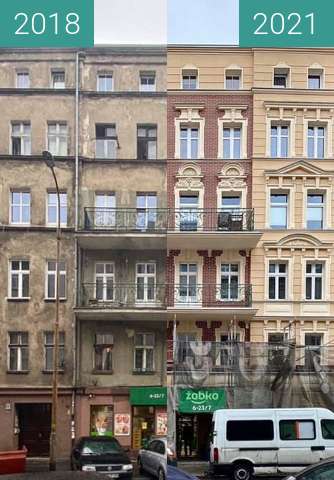
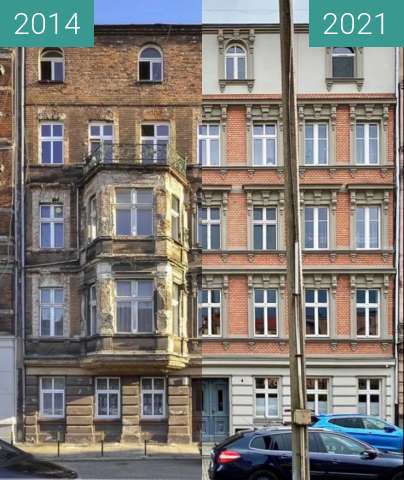
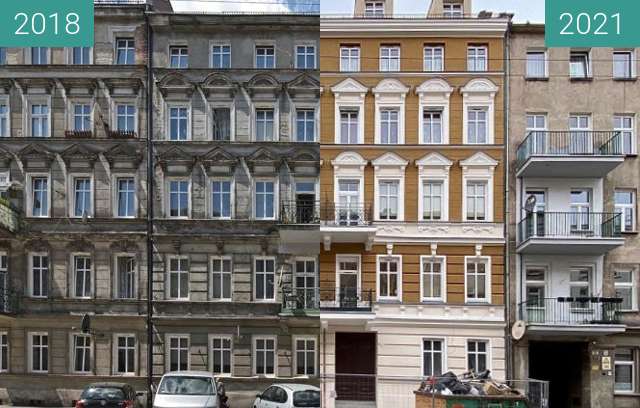
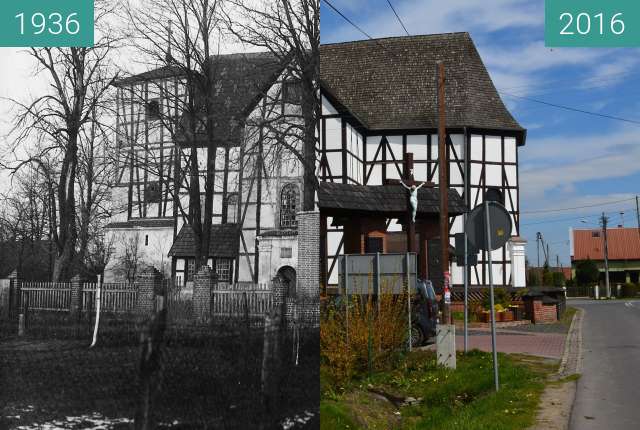
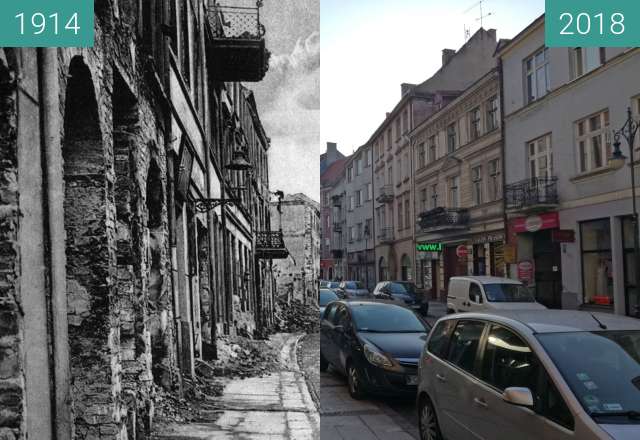
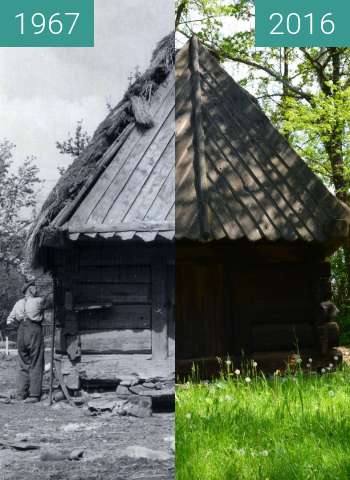
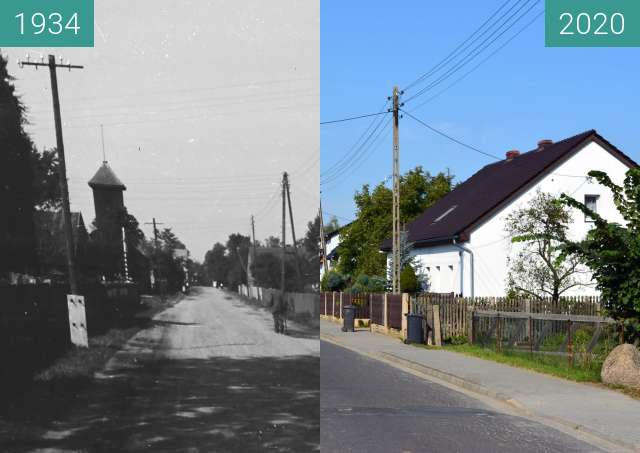
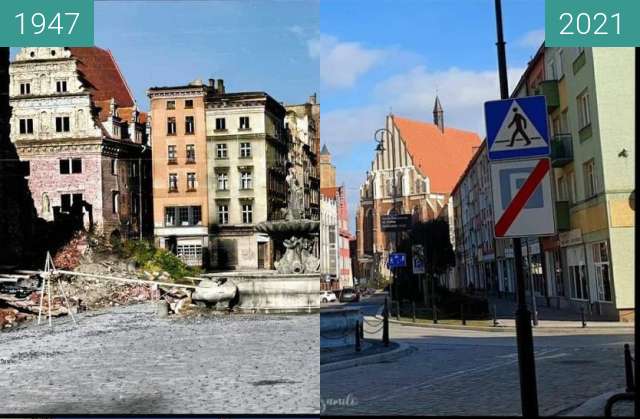
Późnobarokowy pałac budowany był etapami od 1725 roku dla hrabiego Karola Krystiana von Kospoth. Zaprojektowany został przez wrocławskiego architekta Johanna Blasiusa Peintnera. Rezydencja była nieprzerwanie w rękach tego rodu do 1945 roku. Jest to budynek na planie prostokąta z podwyższonym ryzalitem na osi, dwutraktowy, dwu- i trzykondygnacyjny, nakryty był dachem łamanym z powiekami. W ryzalicie znajdują się bogate portale barokowe, a we wnętrzach zachował się częściowo wystrój z podziałami pilastrowymi i dekoracją stiukową na sufitach. Od strony ogrodu znajduje się portal z dwoma kolumnami ozdobiony kartuszem z dwoma herbami Anny hr. von Erbach i jej męża von Maltzana oraz datą 1725. Obiekt jest częścią zespołu pałacowo-folwarcznego, w skład którego wchodzą jeszcze: park z pierwszej połowy XVIII w.; dom zarządcy z 1731 r., przebudowany w XIX-XX w.; dom inspektora, obecnie spichrz z połowy z XVIII w., przebudowany w XIX w.
The late-baroque palace was built in stages from 1725 for count Karol Krystian von Kospoth. It was designed by the Wrocław architect Johann Blasius Peintner. The residence was continuously in the hands of this family until 1945. It is a rectangular building with an elevated avant-corps on the axis, a two-bay, two- and three-storey building, covered with a mansard roof with lids. There are rich baroque portals in the avant-corps, and the interior has been partially preserved with pilaster divisions and stucco decorations on the ceilings. From the side of the garden, there is a portal with two columns, decorated with a cartouche with two coats of arms of Count Anna. von Erbach and her husband von Maltzan and the date 1725. The building is part of a palace and farm complex, which also includes: a park from the first half of the 18th century; administrator's house from 1731, rebuilt in the 19th-20th centuries; inspector's house, currently a granary from the mid-18th century, rebuilt in the 19th century.