The Charles P. Hazeltine house, Belfast, Maine
Das Haus von Charles P. Hazeltine, Belfast, Maine
© Charles R Coombs
USA
nahe Sherbrooke
Lade Bilder...

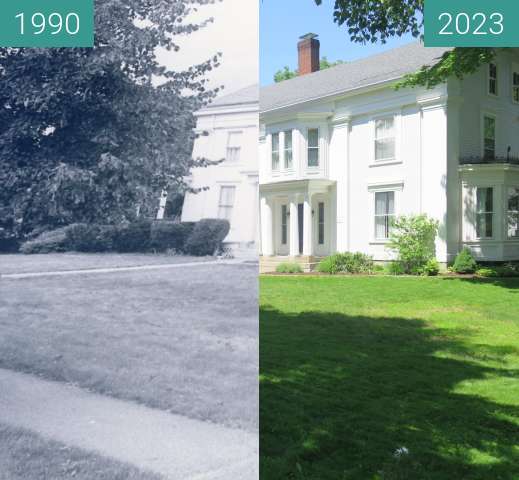
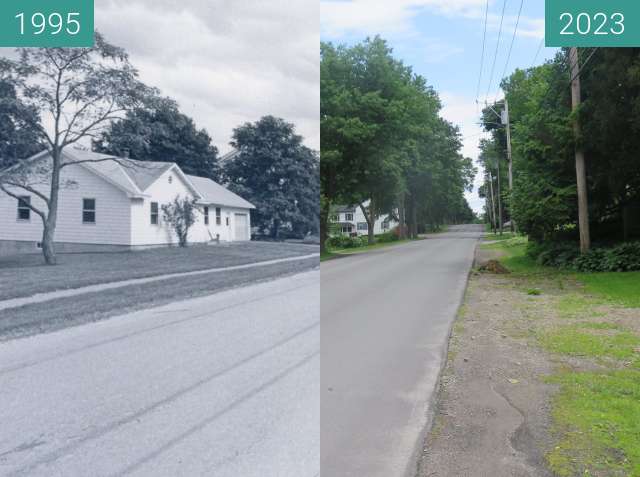
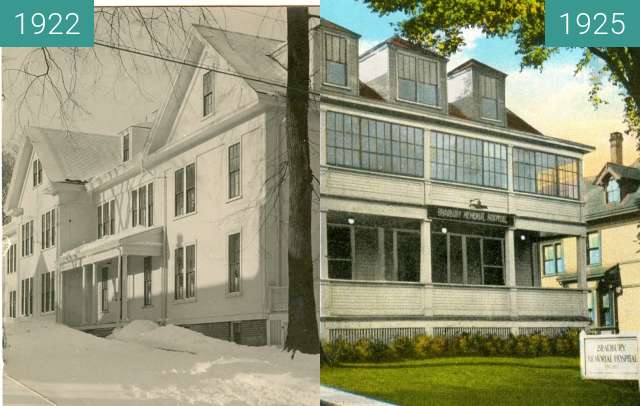
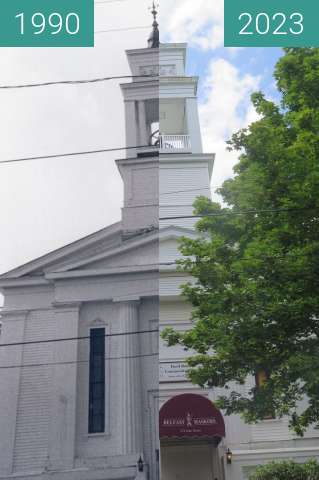
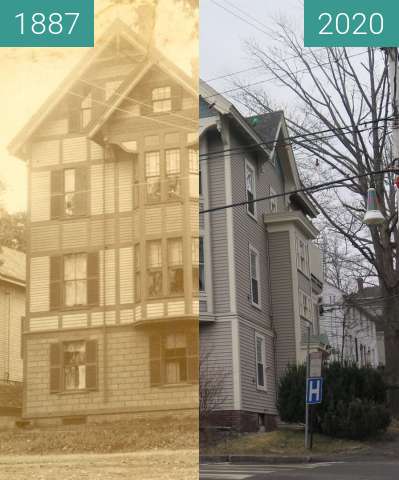
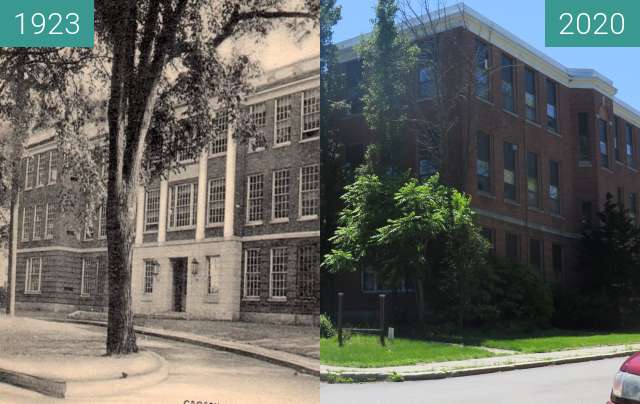
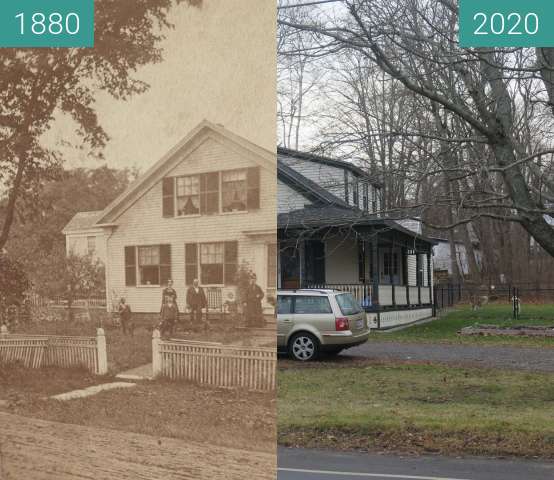
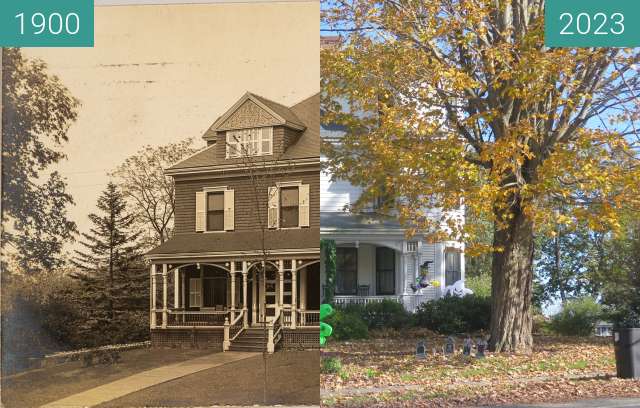
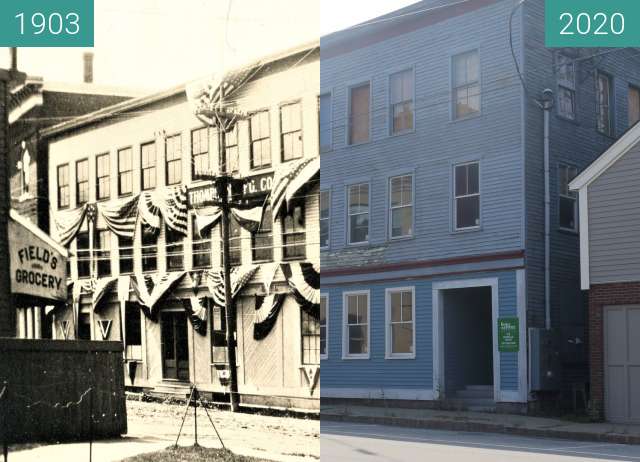
Prominent Belfast merchant, Charles Prescott Hazeltine , built his house at the corner of Cedar and Park streets in 1874. Plans were drawn by Boston architect George M. Harding. At some point the upper section of the tower was removed, it was replaced with a similar style tower in the early 2000s. The "Then" photo was published in 1903 for Illustrated Belfast. The plans for the doors and windows are now part of the Belfast Museum's archives.
Der bekannte Kaufmann aus Belfast, Charles Prescott Hazeltine, baute 1874 sein Haus an der Ecke Cedar Street und Park Street. Die Pläne wurden vom Bostoner Architekten George M. Harding entworfen. Irgendwann wurde der obere Teil des Turms entfernt und Anfang der 2000er Jahre durch einen Turm ähnlichen Stils ersetzt. Das "Damals" -Foto wurde 1903 für Illustrated Belfast veröffentlicht. Die Pläne für die Türen und Fenster sind jetzt Teil des Archivs des Belfast Museum.