The Two Abbot Rooms, Belfast Free Library
The Two Abbot Rooms, Belfast Free Library
Unbekannter Urheber
USA
nahe Sherbrooke
Lade Bilder...

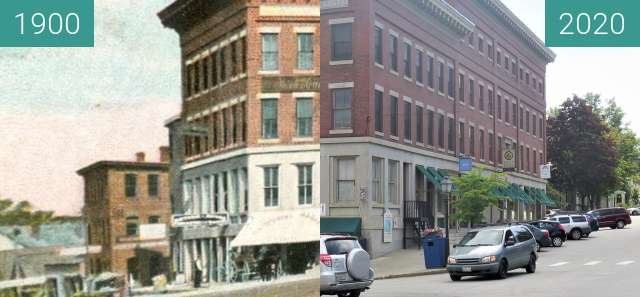
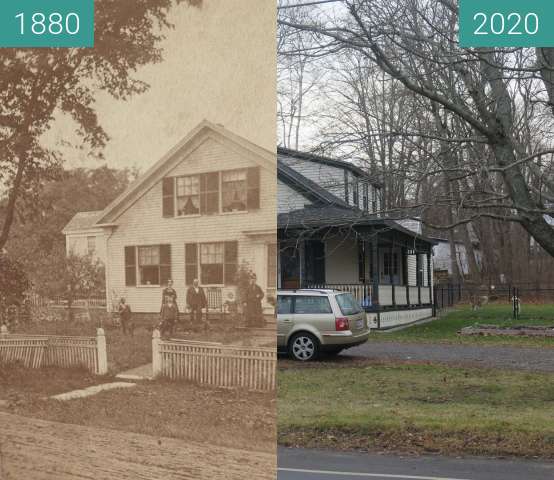
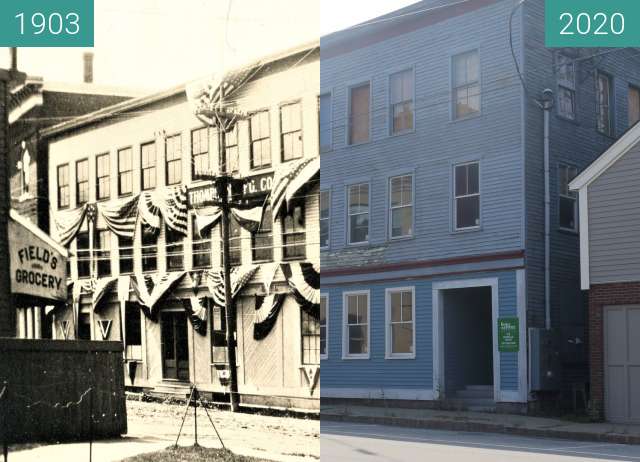
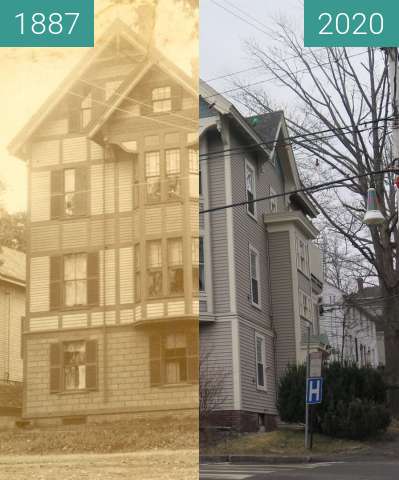
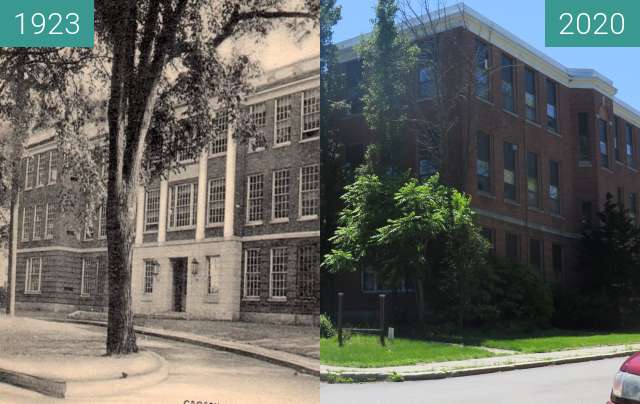
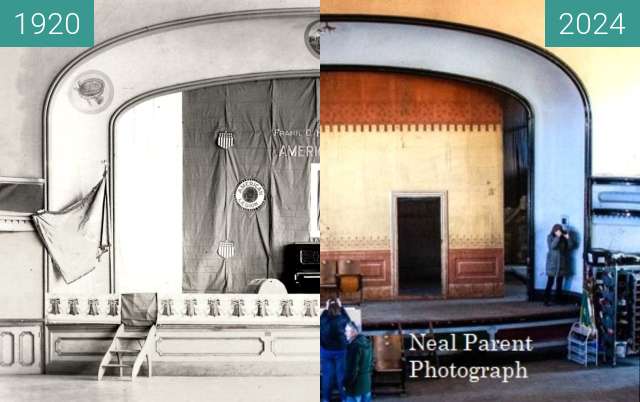
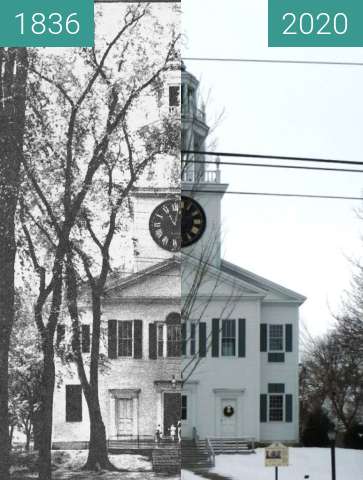
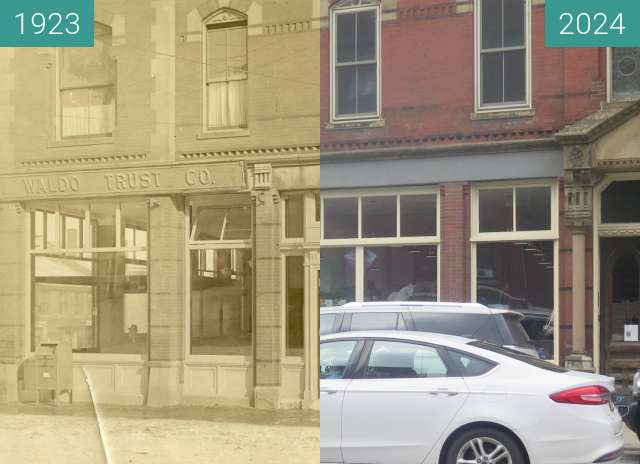
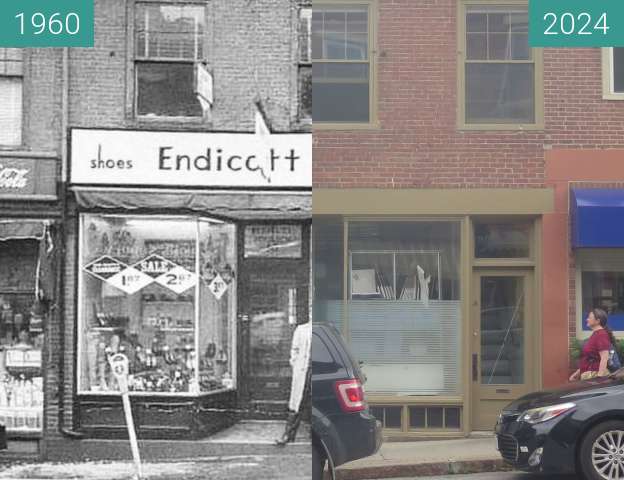
The expansion project proposed for the Belfast Free Library in the early 1980s included the addition of a community room auditorium. The architects design picked up features of the original 1887 structure in creating the Abbott Room, a new library entrance and room for more book stacks. The ribbon cutting and reception for the new $200,000 wing was held on February 23, 1985. By 1998 an onsite expansion and renovation necessitated the removal of the 1985 structure. In its place, a new Abbott Room and entrance was proposed. The expansion included a floor devoted to children's books and activities, a third floor devoted to local history and special collections, a conference room and an elevator. A ground level gallery became available to local artists for exhibits. The four story building was opened in 2000.
Das in den frühen 1980er Jahren für die Belfast Free Library vorgeschlagene Erweiterungsprojekt umfasste die Hinzufügung eines Auditoriums mit Gemeinschaftsraum. Der Entwurf der Architekten griff Merkmale der ursprünglichen Struktur von 1887 auf, um den Abbott Room zu schaffen, einen neuen Bibliothekseingang und Platz für weitere Bücherstapel. Das Durchschneiden und Empfangen des neuen Flügels im Wert von 200.000 US-Dollar fand am 23. Februar 1985 statt. 1998 erforderte eine Erweiterung und Renovierung vor Ort die Entfernung der Struktur von 1985. An seiner Stelle wurde ein neuer Abbott Room und ein neuer Eingang vorgeschlagen. Die Erweiterung umfasste eine Etage für Kinderbücher und Aktivitäten, eine dritte Etage für lokale Geschichte und Sondersammlungen, einen Konferenzraum und einen Aufzug. Eine ebenerdige Galerie wurde lokalen Künstlern für Ausstellungen zur Verfügung gestellt. Das vierstöckige Gebäude wurde im Jahr 2000 eröffnet.