Ulica Zwierzyniecka, DS Jowita, 1967-2019
Zwierzyniecka Street, DS Jowita, 1967-2019
© Archiwum Wydawnictwa Poznańskiego
POL
near Poznań
Fetching images...
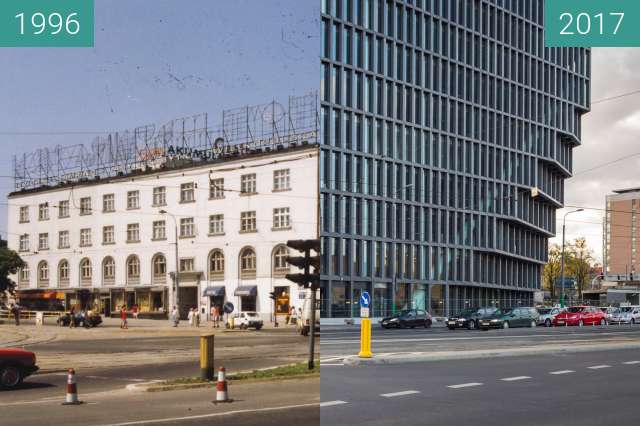
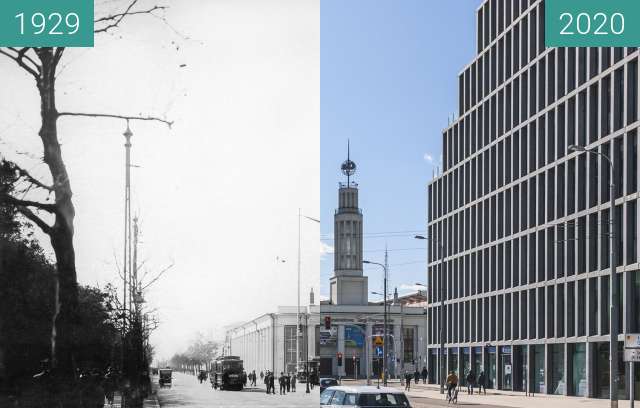
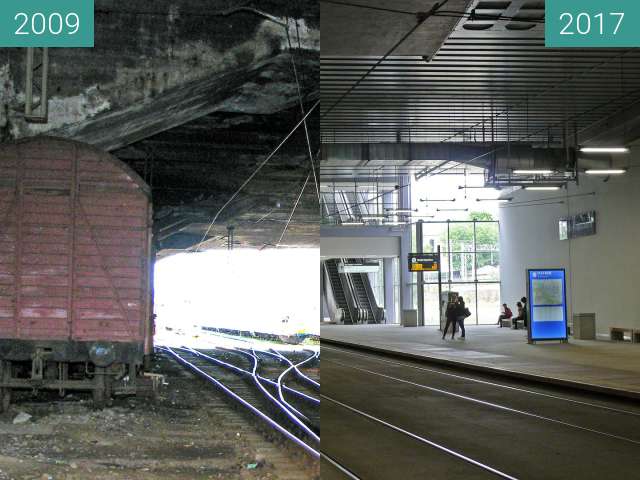
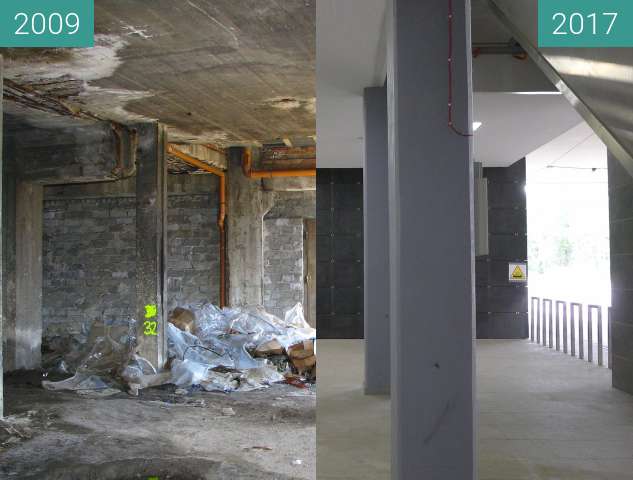
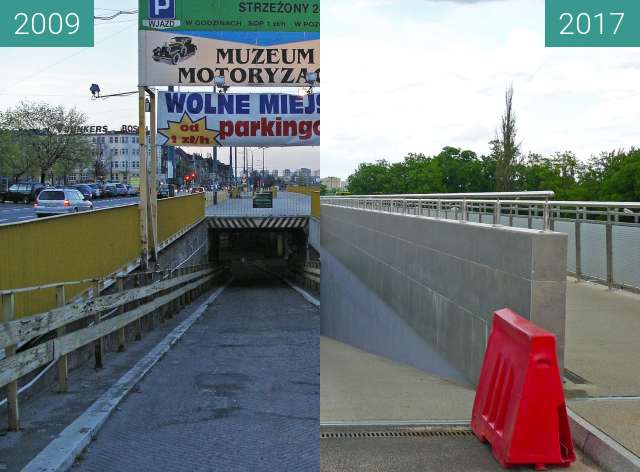
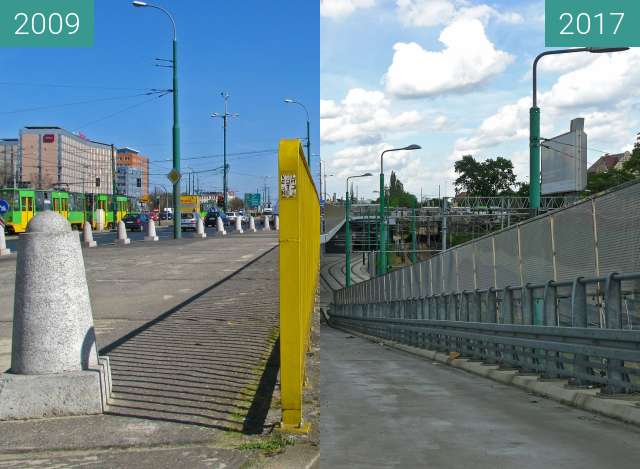
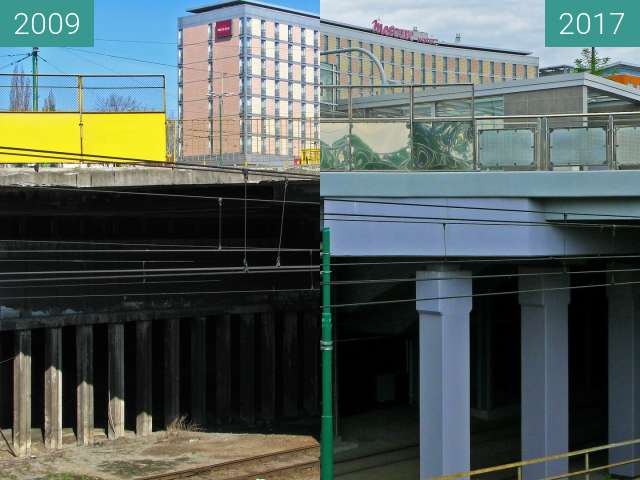
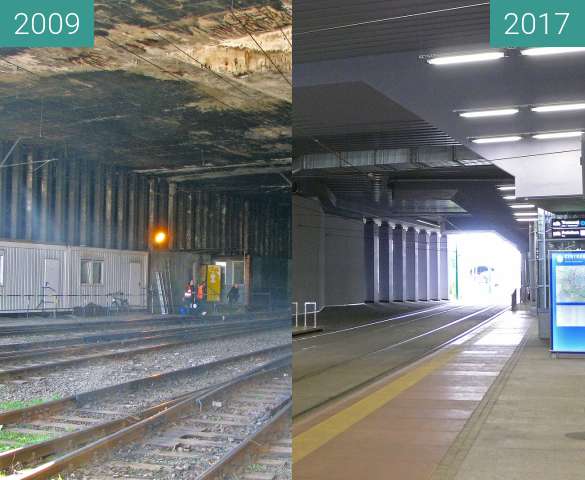
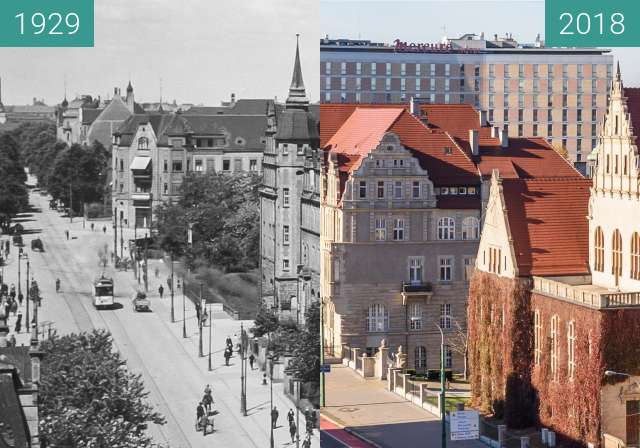
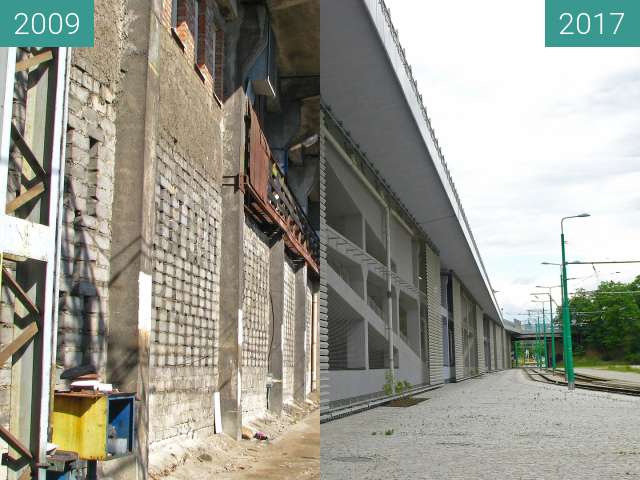
Dom Studencki Jowita (potocznie: Akumulatory, od reklamy Centry na zwieńczeniu lub Sezam, od Seksualne Zaplecze Merkurego) – modernistyczny dom studencki należący do Uniwersytetu im. Adama Mickiewicza, mieszczący się na Jeżycach, przy ul. Zwierzynieckiej. Stanowi jedną z dominant architektonicznych otoczenia Ronda Kaponiera, będąc przeciwwagą dla zlokalizowanego po drugiej stronie ul. Zwierzynieckiej hotelu Merkury. Oddany do użytku w 1964 w ramach długofalowego planu rozwoju UAM na lata 1959-1965.
13-kondygnacyjny budynek z dwiema kondygnacjami podziemnymi zaprojektowano w poznańskim Miastoprojekcie, a jego autorami byli Witold Milewski i Zygmunt Skupniewicz. Obiekt mieści segmenty grupujące pokoje dwuosobowe o podwyższonym standardzie (w okresach wakacyjnych miał przyjmować gości targowych - tereny MTP są zlokalizowane w pobliżu). Obok stoi dwupiętrowe skrzydło z programem socjalnym, mieszczące m.in. sklepy, stołówkę, klub studencki Akumulatory i galerię sztuki. Jowitę zaprojektowano w ten sposób, by w dzień ze śnieżnobiałą elewacją kontrastowały ciemne otwory okienne, a w nocy prezentował się negatyw tego wzoru. Białą elewację tworzą odpady poprodukcyjne - potłuczona ceramika. Jej pozyskanie w latach 60. XX wieku stanowiło poważny problem, gdyż była to technologia niestandardowa, co wymagało wprowadzenia projektu do planu sześcioletniego oraz uzyskania świadectwa Instytutu Techniki Budowlanej. Wszystko to opóźniłoby poważnie budowę. Dzięki działaniom administracyjnym udało się jednak pokonać opory biurokratyczne w tym zakresie i pozyskać stłuczkę w Fabryce Porcelany w Chodzieży. W pierwszej fazie projektu Jowita miała mieć formę dwóch 18-kondygnacyjnych wieżowców, ale od tego pomysłu odstąpiono (obowiązywała zasada, że w miastach wojewódzkich buduje się do 11 kondygnacji, a wyżej tylko w Warszawie).
W pobliżu budynku znajduje się drukarnia Concordia, Osiedle Vesty oraz hotel Sheraton Poznań, do 2003 zlokalizowane było kino „Bałtyk”.
Źródło: https://pl.wikipedia.org/wiki/Dom_Studencki_Jowita_w_Poznaniu
Jowita Student House (colloquially: Batteries, from advertising Centers at the top or Sesame, from Mercury's Sexual Backing) - a modernist student house belonging to the University of Adam Mickiewicz, located in Jeżyce, at ul. Zwierzyniecka. It is one of the architectural dominants of the Kaponiera roundabout, being a counterweight to ul. Zwierzyniecka Hotel Merkury. Opened in 1964 as part of the UAM's long-term development plan for 1959-1965.
The 13-storey building with two underground storeys was designed in the City of Poznań project, and its authors were Witold Milewski and Zygmunt Skupniewicz. The facility houses segments grouping double rooms with a higher standard (during holiday periods it was to receive fair guests - MTP grounds are located nearby). Next to it is a two-story wing with a social program, housing, among others shops, canteen, student club Batteries and an art gallery. The Jowita was designed in such a way that the dark window openings contrast with the snow-white façade during the day and the negative of this pattern appears at night. The white facade is made of post-production waste - broken ceramics. Obtaining it in the 1960s was a serious problem, as it was a non-standard technology, which required the project to be included in the six-year plan and obtained the certificate of the Building Research Institute. All this would seriously delay construction. However, thanks to administrative efforts, it was possible to overcome bureaucratic resistance in this area and obtain a cullet at the Porcelain Factory in Chodzież. In the first phase of the project, Jowita was to be in the form of two 18-storey skyscrapers, but this idea was abandoned (the rule was that up to 11 floors were built in voivodship cities, and only in Warsaw above).
Near the building there is the Concordia printing house, the Vesty estate and the Sheraton Poznań hotel, until 2003 the "Bałtyk" cinema was located.
Source: https://pl.wikipedia.org/wiki/Dom_Studencki_Jowita_w_Poznaniu