Bremen Town Hall
Mairie de Brême
© Historischer Verlag Albert Rosenthal
DEU
à proximité de Bremen
Télécharge images...
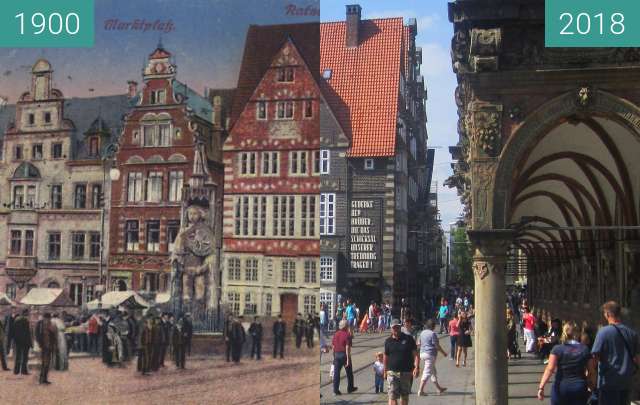
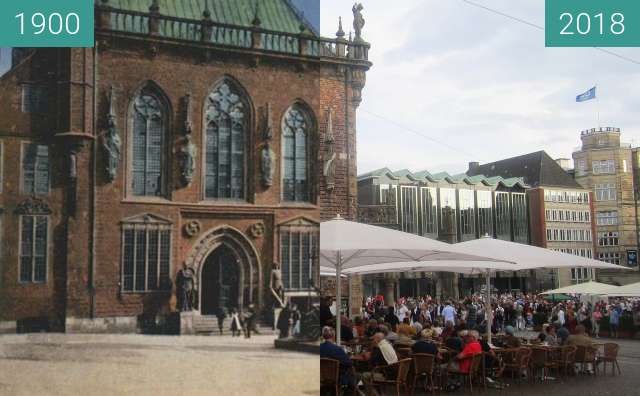
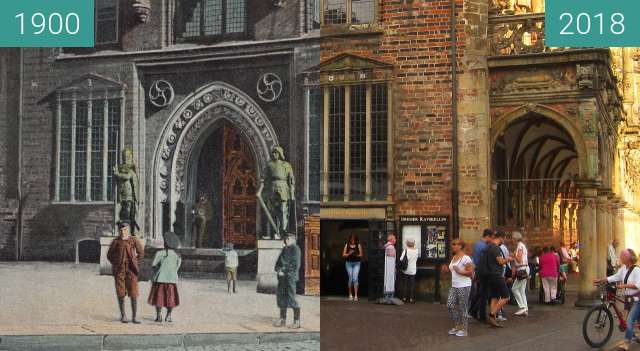
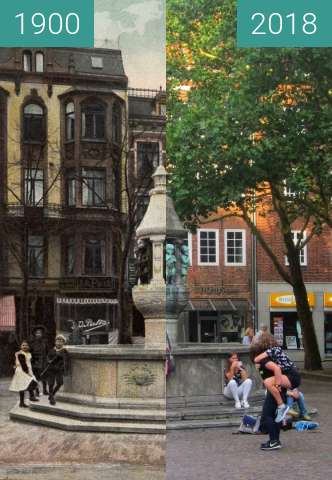
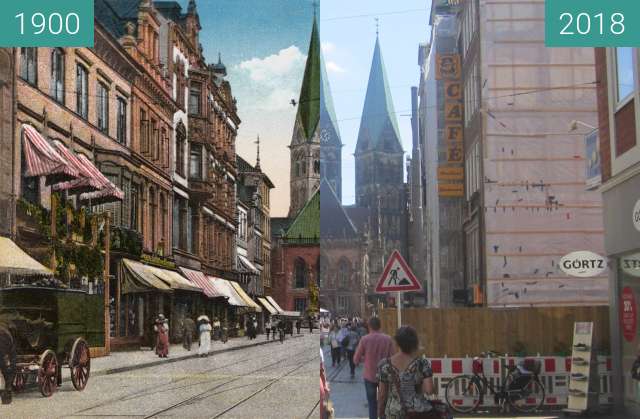
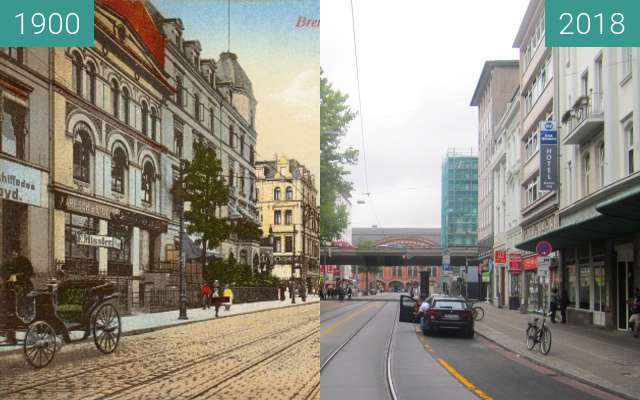
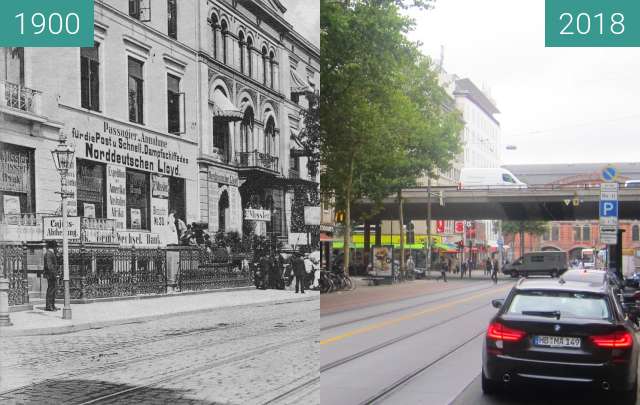
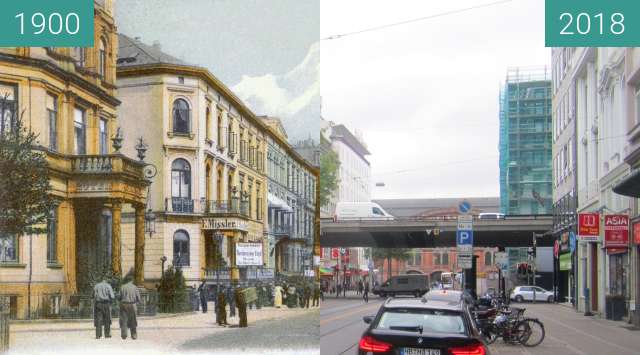
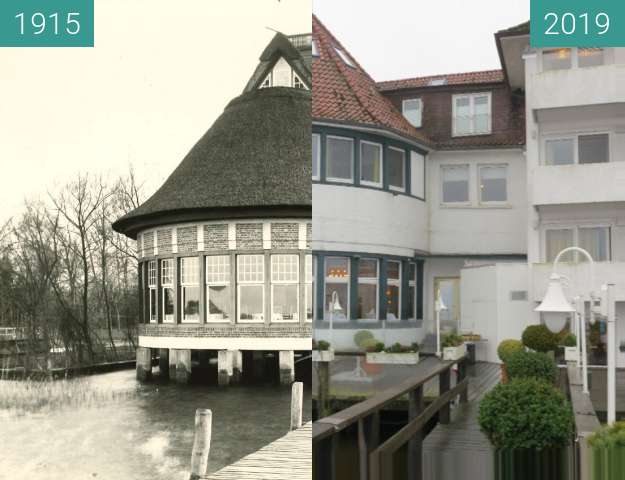
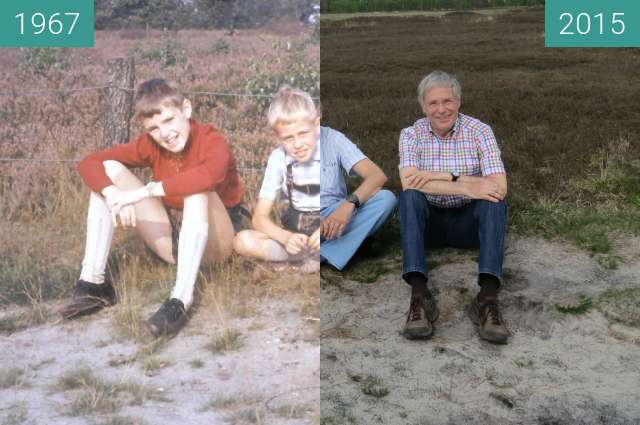
The famous Bremen Town Hall with the market square around 1900 and today.
The Town Hall and Roland had survived the bombs of WW2, which destroyed more than 60% of Bremen, largely undamaged. However, many of the houses on the market square were rebuilt after the war with facades of houses further away, so that today's cityscape does not truly reflect the original one. Thus, the house of the Stadtsparkasse, at the confluence of the Langenstraße (left in the new picture), was built in 1957/1958, after plans of Eberhard Gildemeister and with the support of the land preservation officer Rudolf stone, by using original substance of the facade of the destroyed rococo house Schlachte No. 31.
At that time, the tram also ran on a single track through the Langenstrasse.
The building to the right behind the market house is the seat of the old Bremer Bank. It was built from 1902 to 1904 in Neo-Renaissance style according to the plans of the architects Albert Dunkel and Diedrich Tölken (thus the old picture must have been made before 1902).
Le célèbre hôtel de ville de Brême avec la place du marché aux alentours de 1900 et aujourd'hui.
La mairie et Roland avaient survécu aux bombes de la Seconde Guerre mondiale, qui avaient détruit plus de 60% de Brême, en grande partie intact. Cependant, de nombreuses maisons de la place du marché ont été reconstruites après la guerre, les façades des maisons étant plus éloignées, de sorte que le paysage urbain actuel ne reflète pas vraiment celui d'origine. Ainsi, la maison de la Stadtsparkasse, au confluent de la Langenstraße (à gauche dans la nouvelle image), a été construite en 1957/1958, d'après les plans d'Eberhard Gildemeister et avec le soutien de l'agent de préservation des terres Rudolf Stone, en utilisant la substance originale de la façade de la maison rococo détruite Schlachte n ° 31.
À cette époque, le tramway empruntait également une voie unique à travers la Langenstrasse.
Le bâtiment à droite derrière la maison du marché est le siège de l'ancienne banque Bremer. Il a été construit de 1902 à 1904 dans un style néo-renaissance d'après les plans des architectes Albert Dunkel et Diedrich Tölken (l'ancien tableau devait donc avoir été réalisé avant 1902).