The Charles P. Hazeltine house, Belfast, Maine
La maison Charles P. Hazeltine, Belfast, Maine
© Charles R Coombs
USA
à proximité de Sherbrooke
Télécharge images...
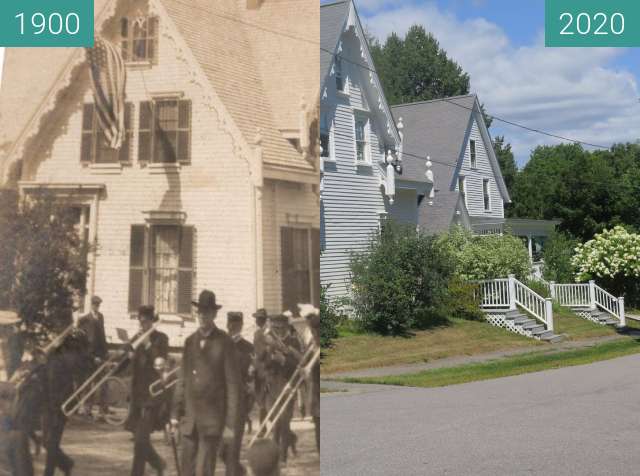
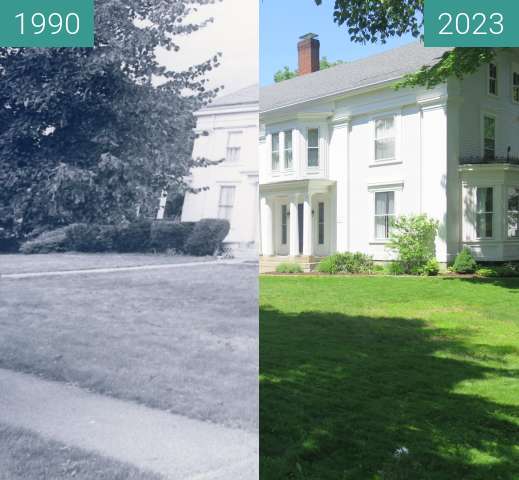
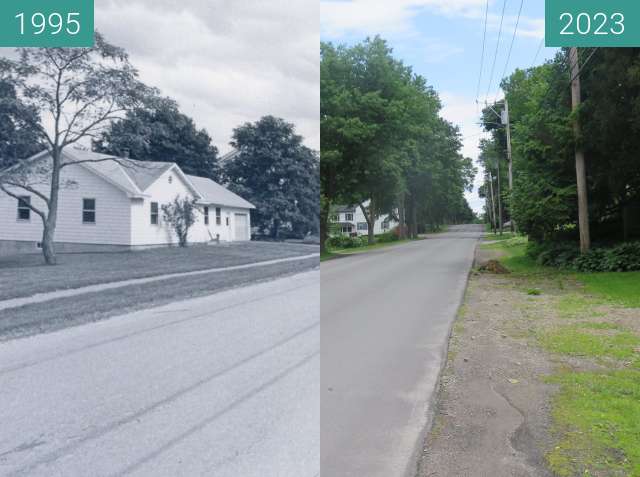
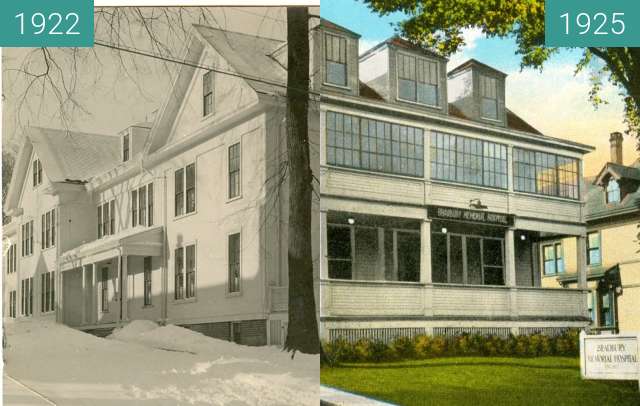
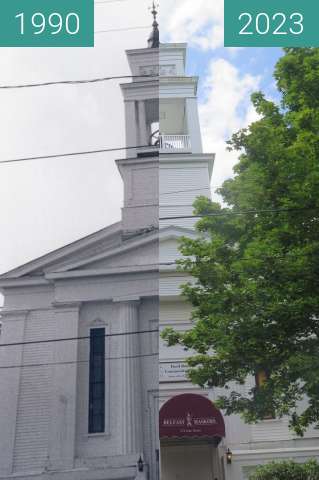
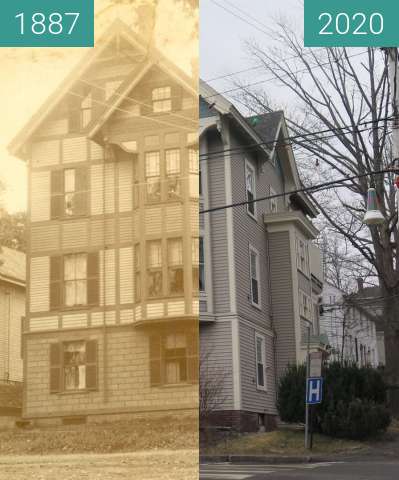
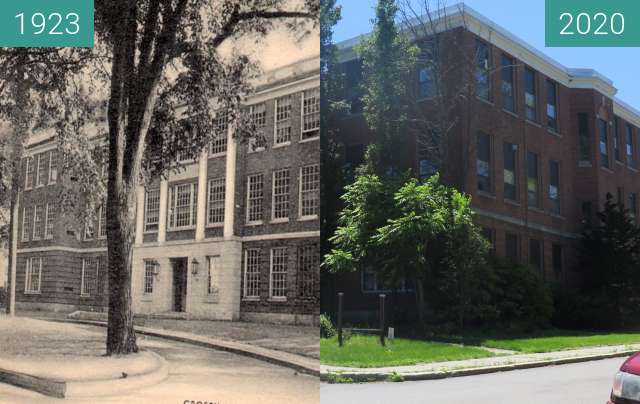
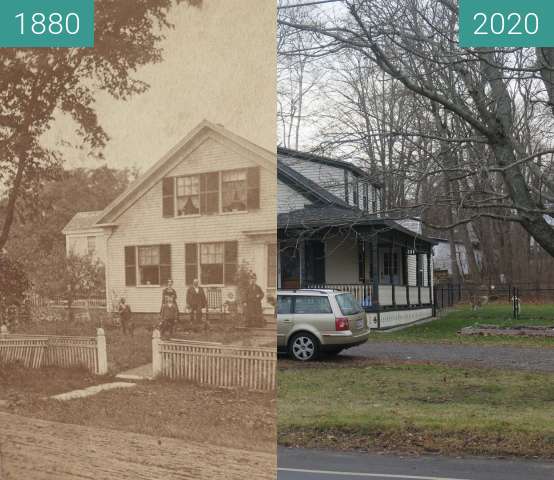
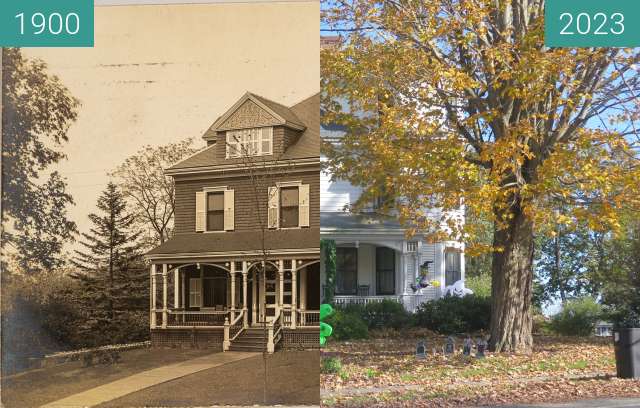
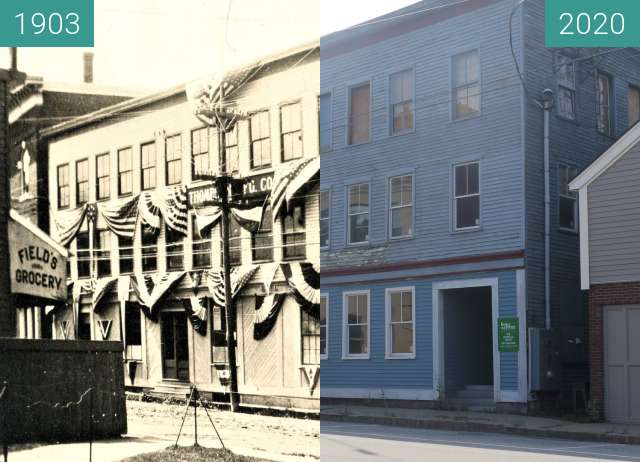
Prominent Belfast merchant, Charles Prescott Hazeltine , built his house at the corner of Cedar and Park streets in 1874. Plans were drawn by Boston architect George M. Harding. At some point the upper section of the tower was removed, it was replaced with a similar style tower in the early 2000s. The "Then" photo was published in 1903 for Illustrated Belfast. The plans for the doors and windows are now part of the Belfast Museum's archives.
L'éminent marchand de Belfast, Charles Prescott Hazeltine, a construit sa maison à l'angle des rues Cedar et Park en 1874. Les plans ont été dessinés par l'architecte de Boston George M. Harding. À un moment donné, la partie supérieure de la tour a été supprimée, elle a été remplacée par une tour de style similaire au début des années 2000. La photo "Then" a été publiée en 1903 pour Illustrated Belfast. Les plans des portes et fenêtres font désormais partie des archives du Belfast Museum.